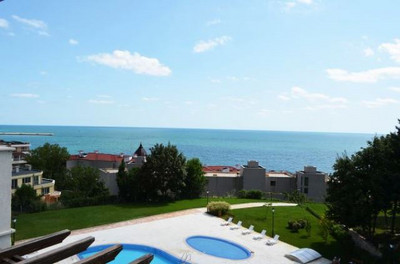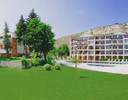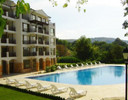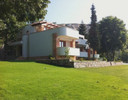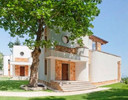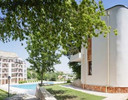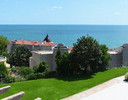LD Properties offer for sale villas in a luxury residential gated complex located in a natural park, close to the beach and the pedestrian promenade of Balchik. The concept of the complex is a combination of modern style with elements of the authentic architecture, typical to the town of Balchik. The villas are suitable for year-round use as well as for holiday use and could be rented out at owners' request. The Architectural Park Complex "The Palace", the Botanical Garden and the manor of the famous Romanian painter Cecilia Cutescu Storck are part of the sights that can be found in the immediate vicinity. There are six villas available for sale which are situated on a natural land terrace at an average height of 23 meters above sea level and 50 meters from the coast line. The area is adjacent to the Palace and the Botanical Garden. The property has exceptional location, it is easily accessible through the existing roads, has valuable perennial vegetation and is an attractive place for temporary or permanent residence. Due to the high and valuable trees there, the roof terraces offer wonderful views and are excellent sunbathing, and can even be fitted with a portable pool. The four villas are two-storey, with a mirror structure. The area distribution is determined as follows:
The other two villas located in the second row. They have the following distribution of area:
Entrance:
|
|||||||||||||||||||||||||||||||||
|
2024, All rights reserved. Privacy policy |
Connect with us +359 897 588 099 ldproperties.office@gmail.com |






 Villas in a Luxury Residential Complex, Balchik
Villas in a Luxury Residential Complex, Balchik