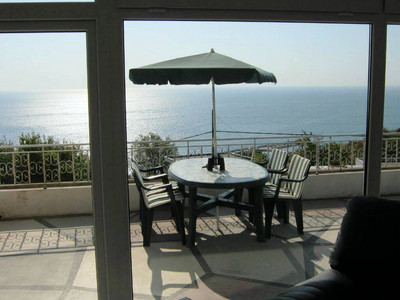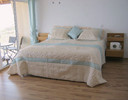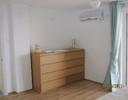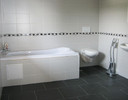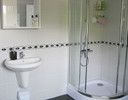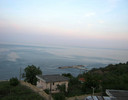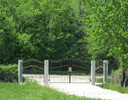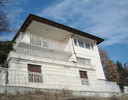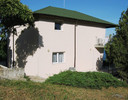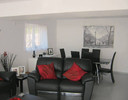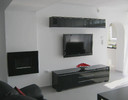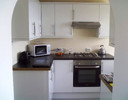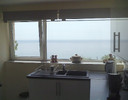SOLD!
LD Properties offers for sale a three-storey house with incredible sea view, situated on the main road between the resorts Golden Sands and Albena and close to the beach of the village of Kranevo. The house driveway has direct access to the main road. Layout First floor: Entrance hall, living room with kitchenette and dining area, pantry and bathroom. The living room is fully equipped with modern extensible furniture, a coffee table and side tables, a 40 "TV, a black glass dining table with six black leather chairs, chest of drawers, an electric fireplace on the wall and a high-quality split-air conditioner. The kitchen is fitted with white cabinets, black granite sink, gas stove, electric oven, microwave and exhaust hood. The pantry is next to and has freezer and storage space. A staircase leads to the second floor. Second floor: Master bedroom with en-suite bathroom, second bedroom and second bathroom. The master bedroom is furnished with large bed, bedside shelves, chest of drawers, air conditioner, and chandelier with a fan. The bathroom includes a bathtub, toilet, sink, cabinet, towel hanger. The second bedroom has two single beds with bedside stands and a double wardrobe. The second bathroom is opposite the second bedroom and has floor-to-ceiling cabinets, water heater, washing machine, shower cabin, toilet and wall-mounted storage cabinet. The ground floor is accessible by external stairs. It comprises spacious room with tile flooring and built-in lighting, a room with cabinets and countertops, and a bathroom. Furniture includes a sofa bed and two armchairs. This floor can be used as a self contained living unit. External area: The terrace has plenty of room for a table, chairs and sun loungers. The house has a large garden with an area of about 1500 sq. m. There is a large shed in the lower part of the garden, divided into two storage rooms, as well as a covered circular seating area. There are various fruit trees, including cherry, apricot, fig, walnut, pear and others. There is an underground water tank with a pressure pump. The rest of the garden is grassed up, with the possibility of building a pool. From the main road to the house you reach your own promenade. The house has been completely renovated in 2010 with all new electrical and plumbing installation. The facade is completely insulated and painted with a special paint that keeps the house cool during the summer and keeps the heat in the colder days. All windows and doors are UPVC with double glazing. All floors are covered with ceramic tiles, except for the main bedroom, where the flooring is laminate. |
|||||||||||||||||||||||||||||||||
|
2024, All rights reserved. Privacy policy |
Connect with us +359 897 588 099 ldproperties.office@gmail.com |



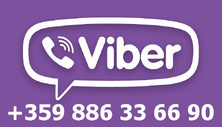


 Three-Storey Home with Panoramic Sea Views, Golden Sands
Three-Storey Home with Panoramic Sea Views, Golden Sands